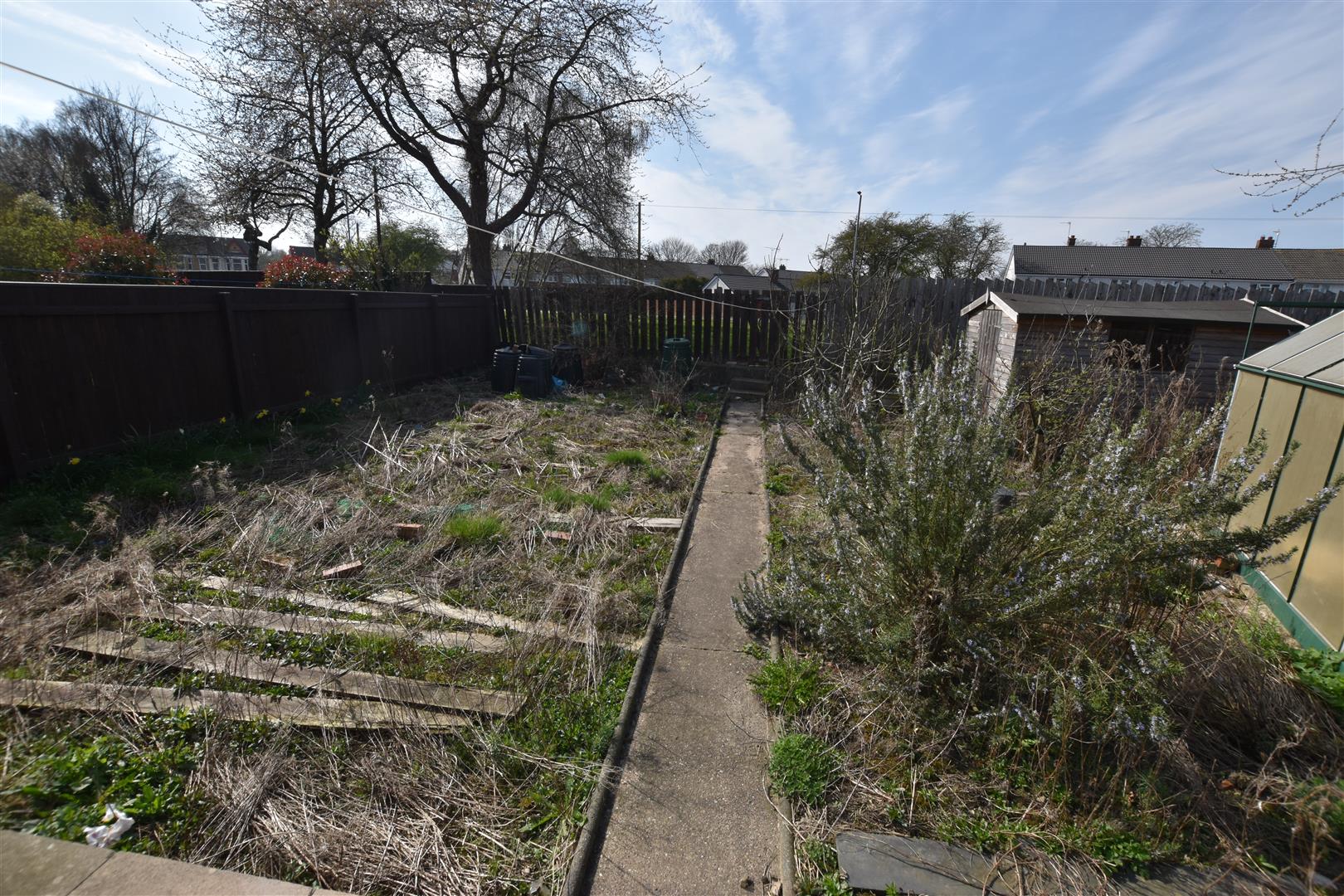Introduction
Extended three bedroom semi detached house, offered for sale with No Forward Chain. Occupying a cul de sac position, the property is well placed for local amenities along Holderness Road. The property backs onto Savoy Road. Off road parking to the front and a shared driveway providing access to the rear. The accommodation comprises:- Entrance lobby, lounge, dining room, kitchen, first floor landing, three bedrooms and a shower/wet room. Gas fired central heating system and majority double glazing. Viewing via Leonards.
-
Location
-
Located off Shaftesbury Avenue which lies off Holderness Road. The property is well placed for local amenities nearby.
-
Entrance lobby
-
Main front entrance door provides access into the property. Stairs lead off to the first floor. Access into:
-
Lounge
-
3.681m x 4.453m into bay (12'0" x 14'7" into bay)
Window to the front elevation, radiator, inset fire (not tested).
-
Dining room
-
4.641m x 3.017m (15'2" x 9'10")
Window to the side elevation and patio door to the rear. Radiator. Under stairs cupboard.
-
Kitchen
-
2.475m x 3.645m (8'1" x 11'11")
Fitted with a range of base and wall units, work surfaces with single drainer sink unit. Space for appliances. Windows to the side and rear elevations with side entrance door.
-
First floor landing
-
Access to rooms off.
-
Bedroom one
-
2.928m x 4.375m (9'7" x 14'4")
Window to the front elevation and radiator.
-
Bedroom two + access area
-
2.504m x 3.692m + 2.151m x 2.342m (8'2" x 12'1" +
Window to the rear elevation, cupboard with gas fired central boiler (not tested).
-
Bedroom three
-
2.388m x 3.237m (7'10" x 10'7")
Window to the rear elevation, radiator and cupboards.
-
Shower/wet room
-
1.644m x 2.286m (5'4" x 7'5")
Containing an electric shower unit (not tested), wash hand basin and WC. Window to the side elevation, tiling and radiator.
-
Outside
-
There is off road parking available at the front. There is a shared driveway leads to the rear of the property.
-
Energy performance certificate
-
The current energy rating on the property is D (66).
-
Mortgage advice
-
UK Moneyman Limited is now Leonards preferred partner to offer independent mortgage advice for the purchase of this or any other residential property. As a reputable Licensed credit broker, UK Moneyman will carry out a comprehensive search of a wide range of mortgage offers tailored to suit your particular circumstances, with the aim of saving you both time and money. Customers will receive a free mortgage appointment with a qualified Advisor. Written quotations on request. Call us today on 01482 375212 or visit our website to arrange your free, no obligation mortgage appointment. We may receive a fee if you use UK Moneyman Limitedâs services. Your home is at risk if you do not keep up repayments on a mortgage or other loan secured on it.
-
Purchaser outgoings
-
From internet enquiries with the Valuation Office website the property has been placed in Band B for Council Tax purposes. Local Authority Reference Number 00230375003509. Prospective buyers should check this information before making any commitment to take up a purchase of the property.
-
Referral fees
-
As part of our service, we often recommend buyers and sellers to our local conveyancing providers, namely Jane Brooks Law, Graham & Rosen and Brewer Wallace whereby we will obtain from them on your behalf a quotation. It is at your discretion whether you choose to engage the services of the provider that we recommend. Should you do so, you should know that we would expect to receive from them a referral fee of £104.17 + VAT (£125.00 including VAT) from Jane Brooks Law or £104.17 + VAT (£125 including VAT) from Graham & Rosen or £100.00 +VAT (£120.00 including VAT) from Brewer Wallace for each successful completion transaction for recommending you to them. We will also have a mortgage referral arrangement with Hull Moneyman for which we will receive a fee based on the procuration fee they receive.
-
Services
-
The mains services of water, gas and electric are connected. None of the services or appliances including boilers, fires and any room heaters have been tested.
For mobile/broadband coverage, prospective occupants are advised to check the Ofcom website:- https://checker.ofcom.org.uk/en-gb/mobile-coverage -
Tenure
-
The tenure of this property is Freehold.
-
Viewings
-
Strictly through the sole agents Leonards 01482 375212/01482 330777
-
Free sales market appraisal/valuation
-
Thinking of selling your house, or presently on the market and not yet achieved a sale or the level of interest you expected*? Then why not contact Leonards for a free independent market appraisal for the sale of your property? We have many years of experience and a proven track record in the selling of properties throughout the city of Hull and the East Riding of Yorkshire. *Where your property is presently being marketed by another agent, please check you agency agreement for any early termination costs or charges which may apply.















